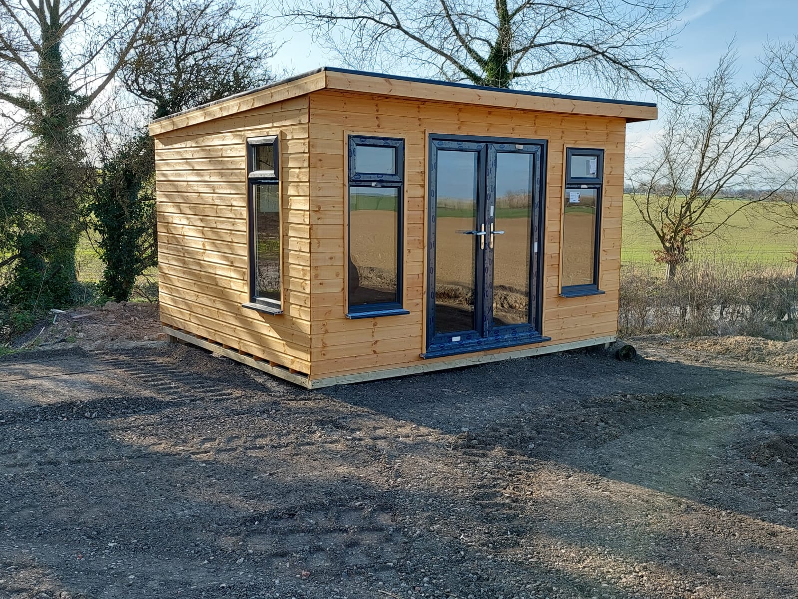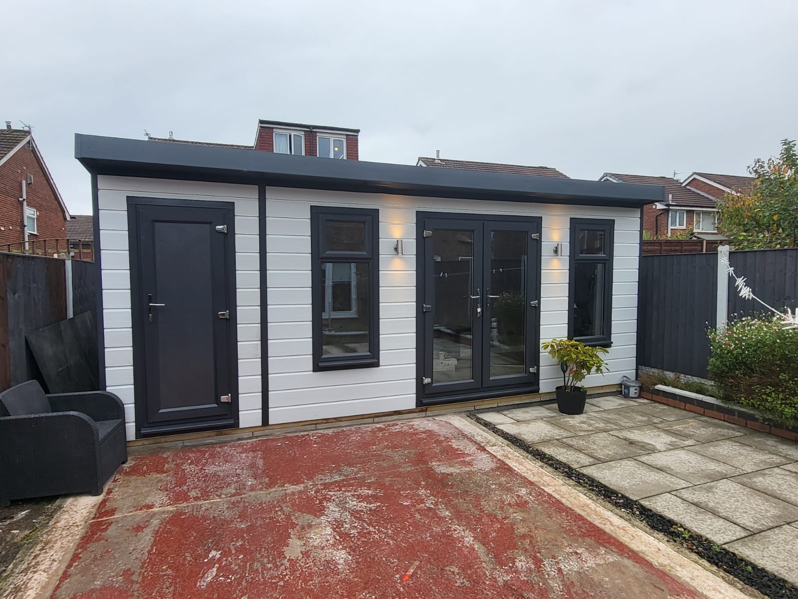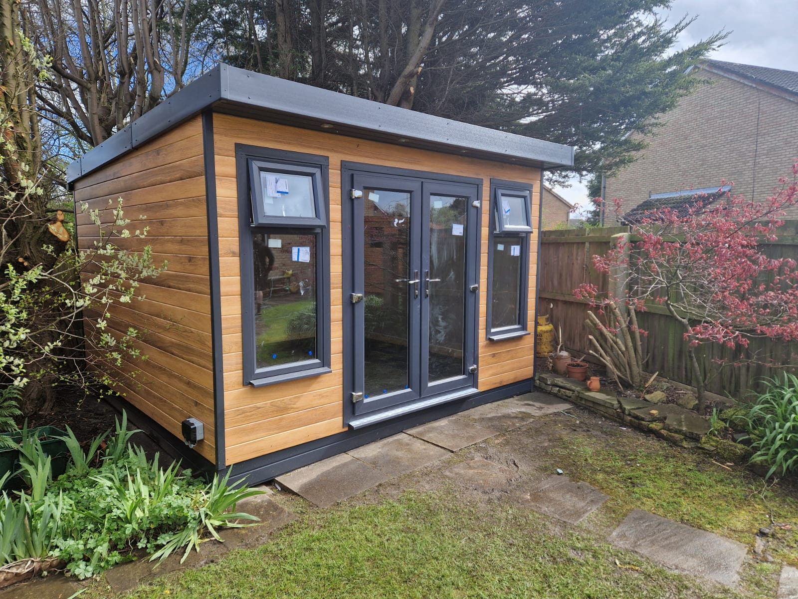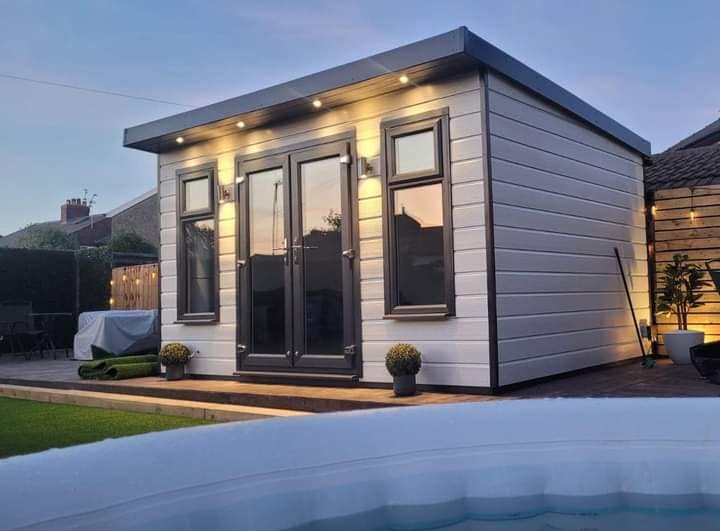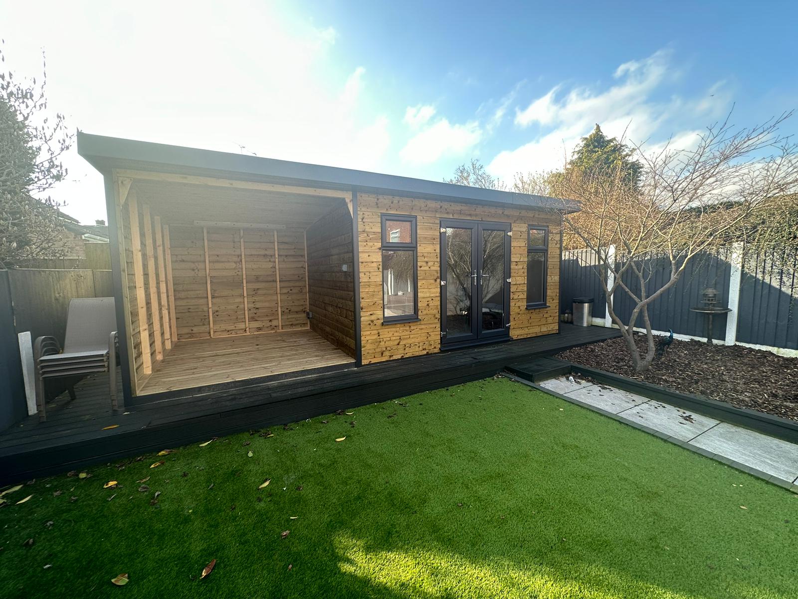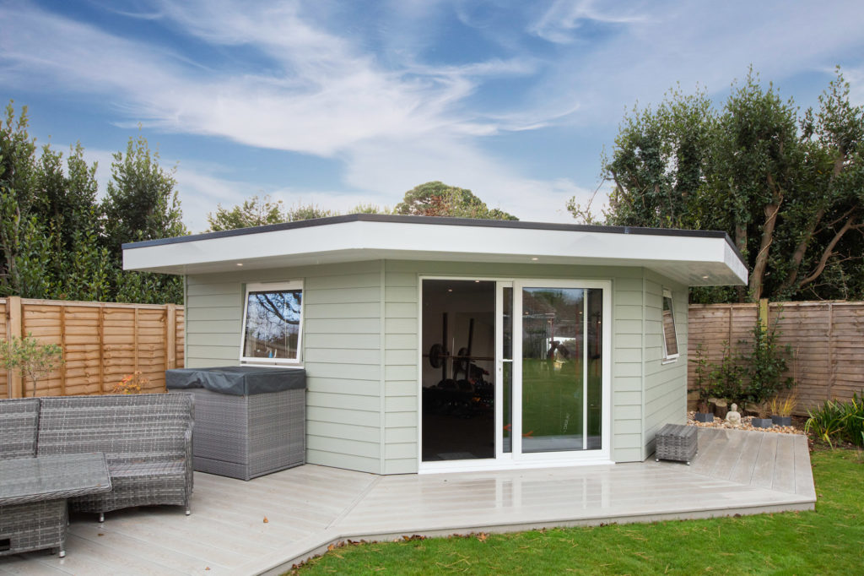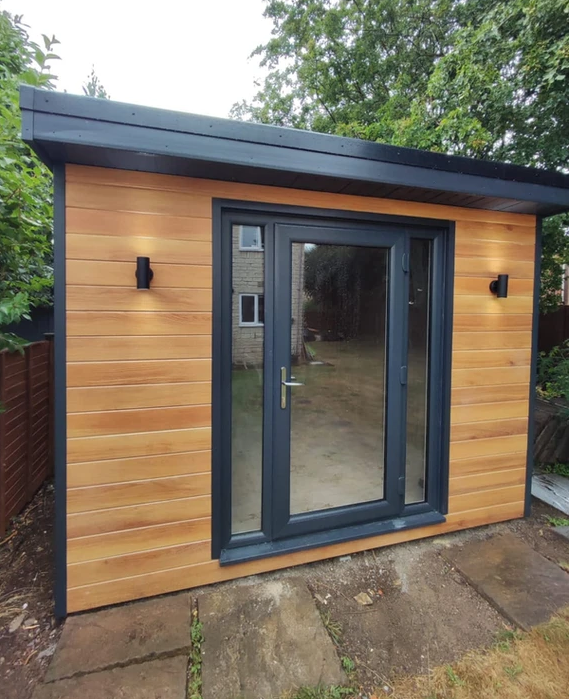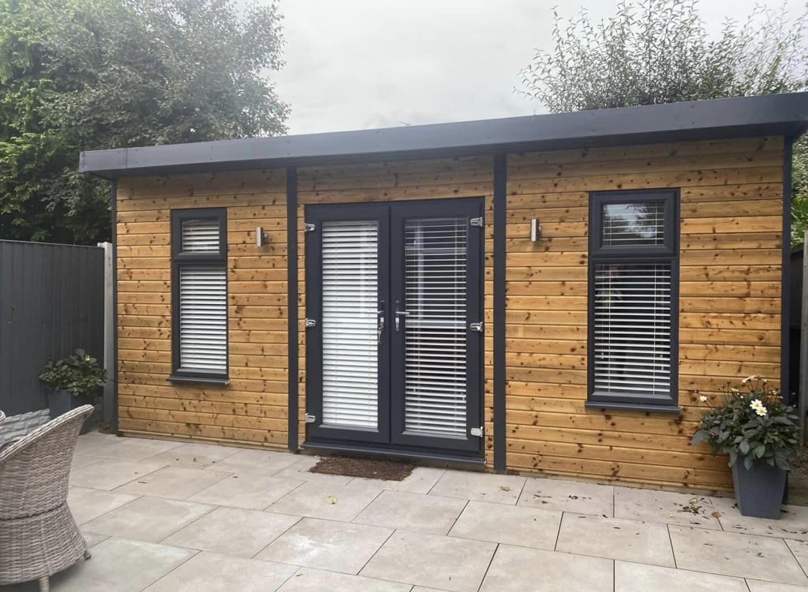
Specification as standard:
- double glazed
- door width 60 " windows 48 "x24"
- 22mm tanalised Cladding
- 70mm x 50mm Framework
- epdm rubber roof covering
- vapour barrier
- kingspan insulation
- plastered inside
- choice of laminate flooring
- upvc soffits and fascias
- guttering and downspout
- full electric package
- choice of colour schemes
- prices
